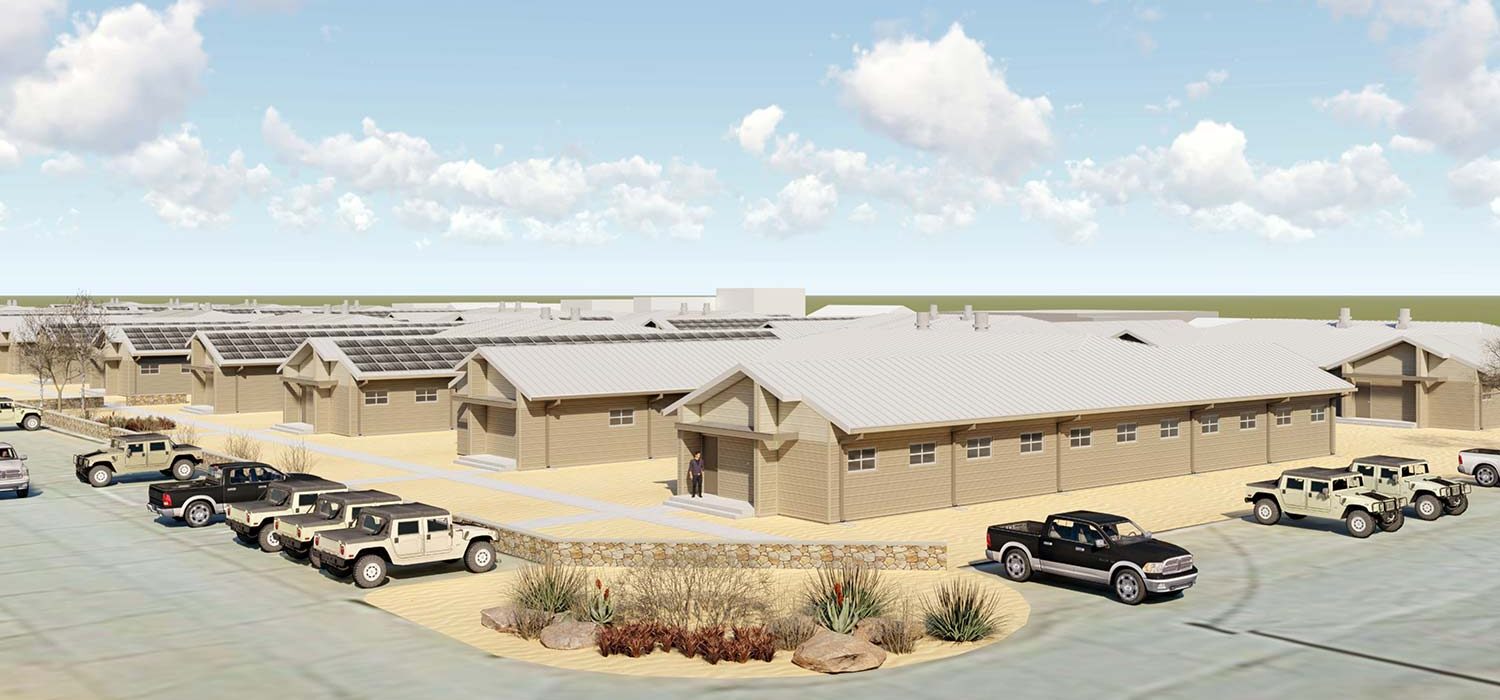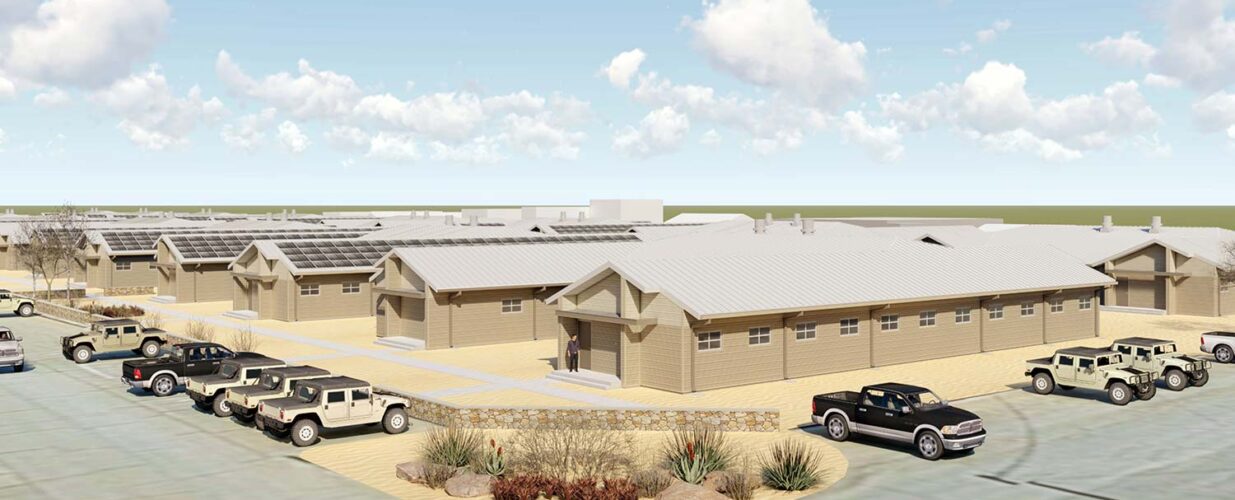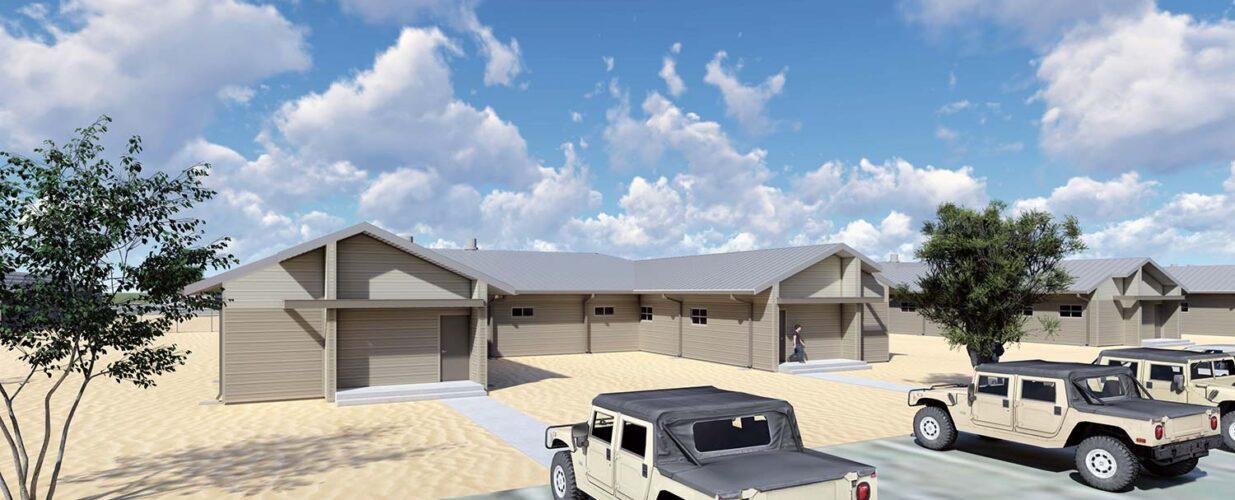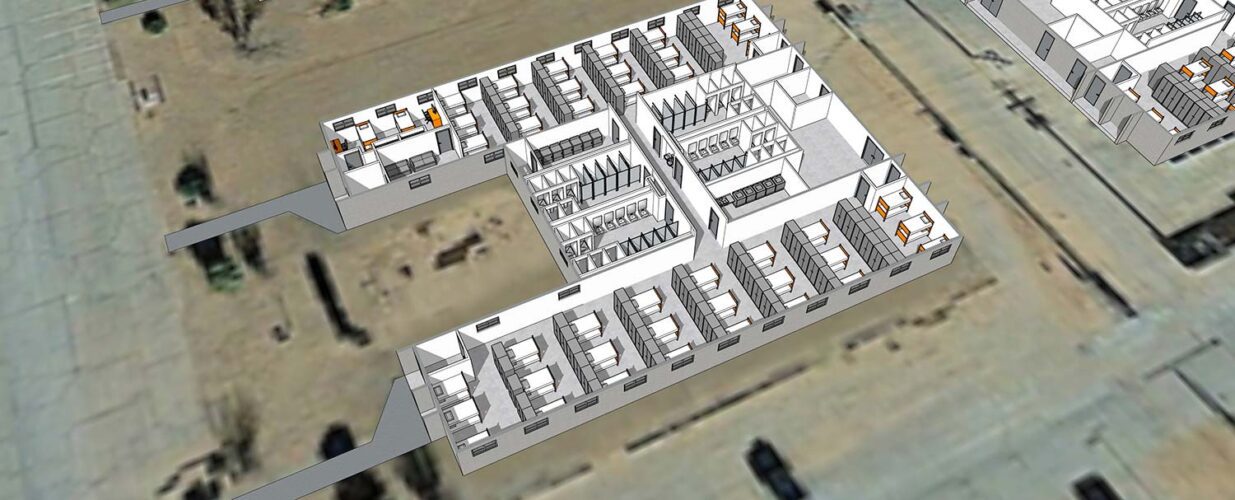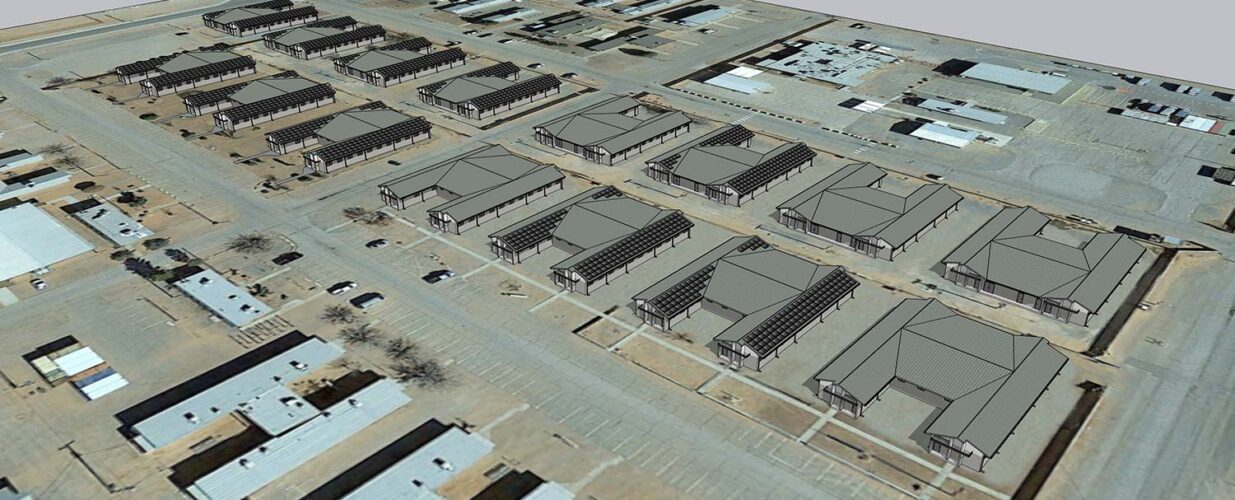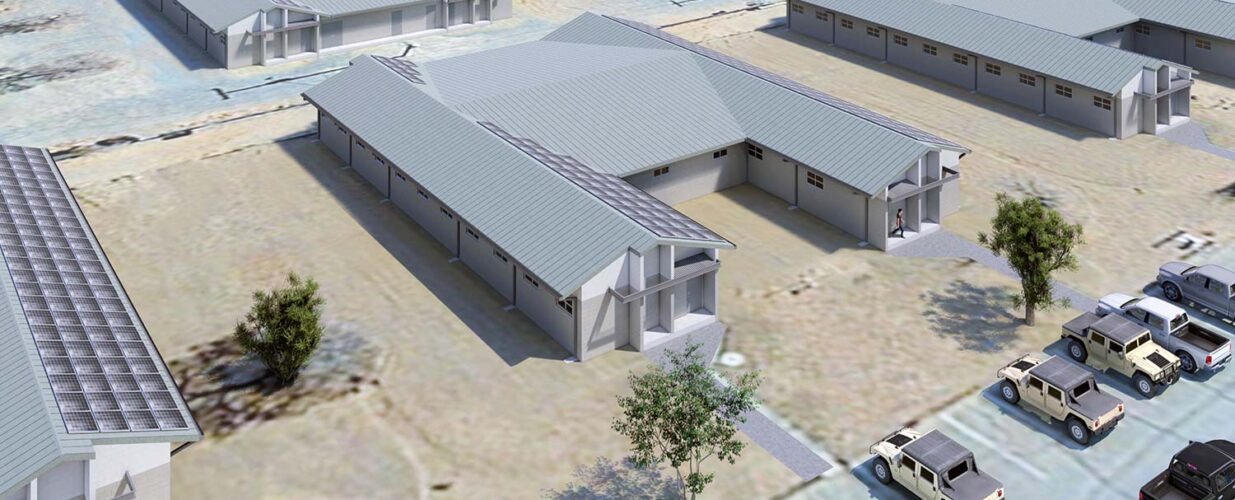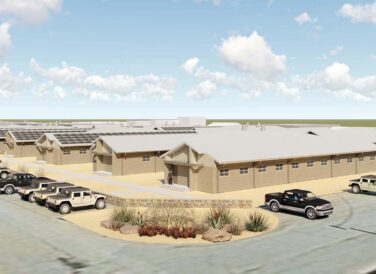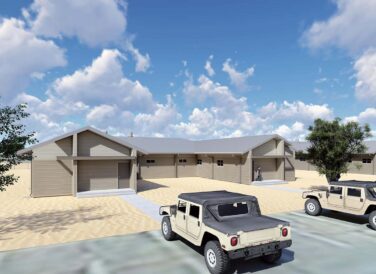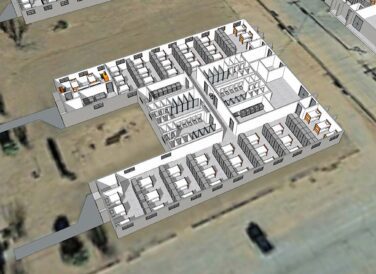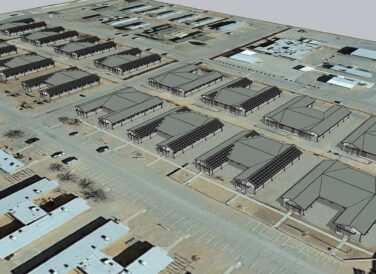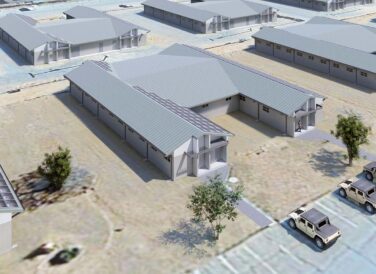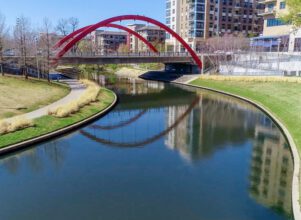15 Barracks Buildings
U.S. Army Corps of Engineers
The “H Barracks” at McGreggor Base Camp is a renovation project of 15 existing buildings. All work will conform to the UFC and Army design criteria. This specific task order also includes preparation of a 100% Design Documents, resulting in a complete and usable facility.
The buildings are used as barracks and office spaces, and one is used as a chapel. This project renovates the existing “H Barracks” configuration into a “U-shaped” barracks configuration, while meeting current codes and standards. The design includes updating all the electrical, plumbing, lighting, communication, HVAC, fire suppression system, mechanical, roof, structural, floor, ACP, abatement of ACM and lead based paint.
Halff Services
Involved
- Architecture
- Environmental
- Land Development
- MEP Engineering
- Planning
- Landscape Architecture
- Public Works
- Structural Engineering
- Water Resources
Let’s Connect
Ready to work with Halff? Simply fill out the form to be directed to the best person at Halff to discuss your interests.

